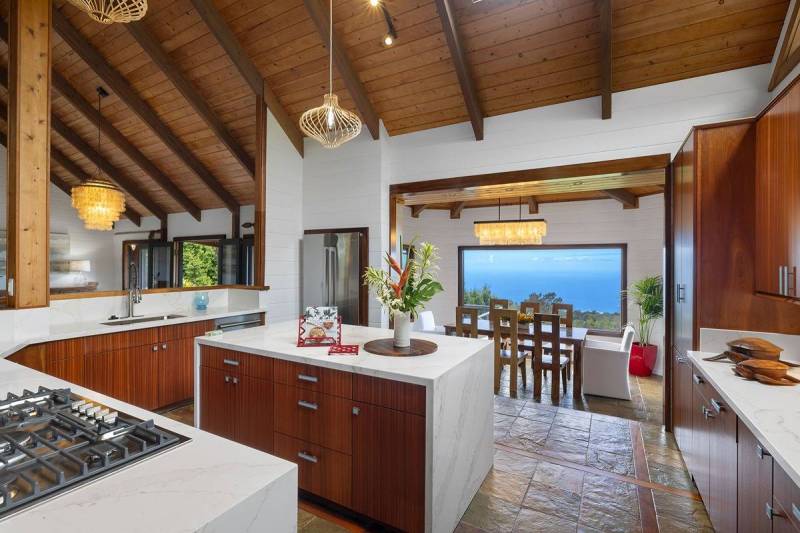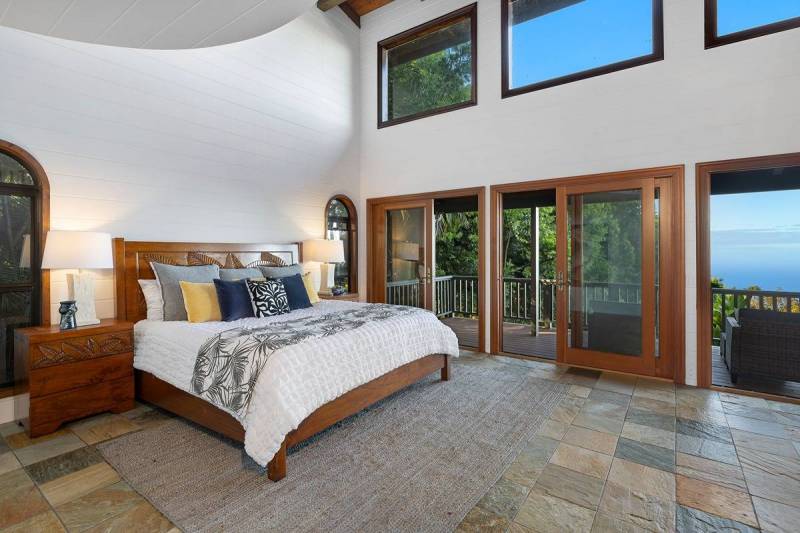Nestled within five acres of tropical foliage, this 6,300 sq. ft. architectural masterpiece offers commanding vistas of the Kona coastline and an unparalleled, private, island lifestyle. Enter through the historic wrought iron gates, drive beneath your private tree tunnel, and into life in Hawaii the way it was meant to be lived.
The 5 bedroom, 4 bath estate has recently undergone a multimillion-dollar renovation and includes three structures: a grand main home, a lovely ohana home, a carriage house with living space, and 2,600 square feet of covered and open lanais. It is offered beautifully and fully furnished.

Custom bronze doors that open to grand foyer, embedded rock planters, soaring Capiz shell chandeliers, and breathtaking views of the Kona coastline.
Fully renovated chef’s kitchen includes custom Sapele Mahogany cabinets, commercial Bosch appliances, waterfall quartz counters, and an expansive pantry.

Three grand master suites with ensuite bathrooms, custom California Closet Systems, private lanais, yoga loft, artisanal rock and tile showers, and pristine soaking tubs.
This lovely home also features:
- Expansive great room with Italian basalt fireplace and command security center with cameras and monitors.
- Private dining room with oversized window and a connected cocktail bar/wine cellar.
- 2 lovely guest rooms with window seats and custom California Closet Systems.
- Massive laundry room with mahogany cabinetry, high ceilings, and space to install an island or studio equipment.
- Wellness features include tankless water heater, private water purification with UV scan, and Generac generator.
- Ohana includes full kitchen, quartz countertops, open concept great and dining room, and primary suite.
- Carriage house includes three bays, board racks, storage room, separate lanai, and a office or caretaker quarters with separate entrance.










